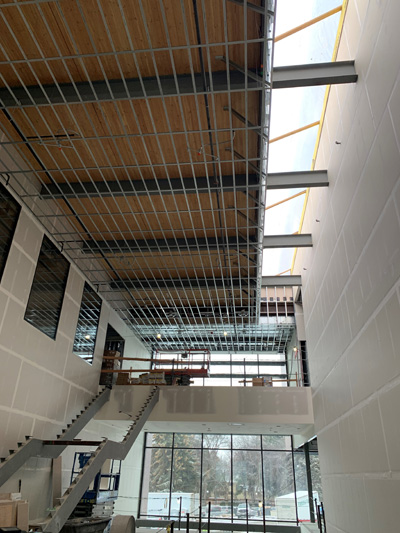| GENERAL REQUIREMENTS
Install control joints in plasterboard ceilings at: Separate plasterboard from building elements made with other materials, such as columns by creating control joints that allow for movement, e.g. utilizing a shadow line profile. All ceilings in this section are non-trafficable. Do not walk on plasterboard ceilings! Attach ceiling fixtures to framing members only. Ensure the framing is designed to carry any additional load. Do not rigidly affix Strato panel to the perimeter. FRAMING • Cut Top Cross Rail (TCR) and furring channel to leave 20mm expansion gaps at each wall. Do not affix Strato panel directly to timber joists.
|
Span (Framing Centers) for Strato Panel Standard Range
Span (Framing Centers)
GypSorb StreamLine FC-60 Spacing Guide
|




